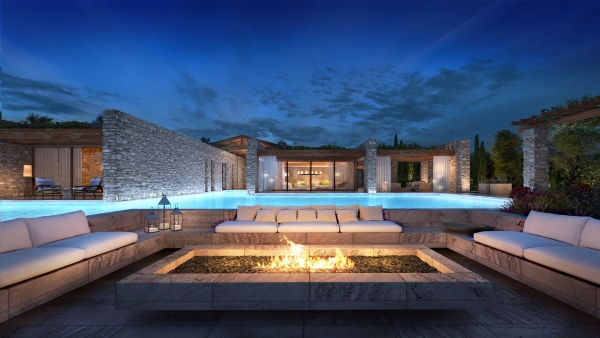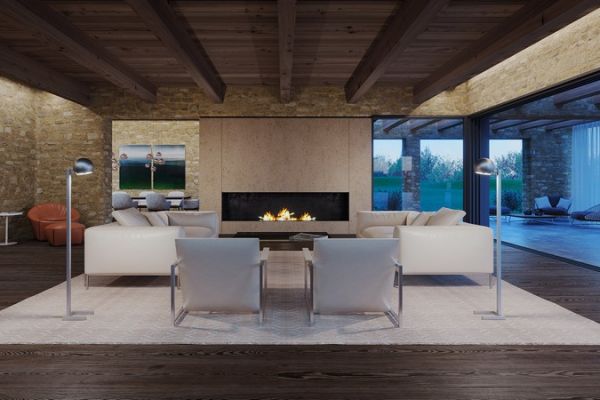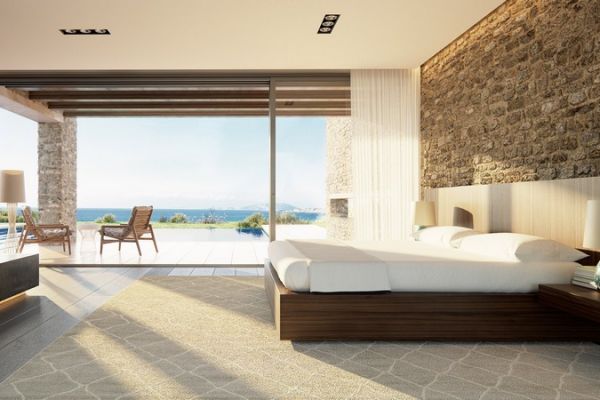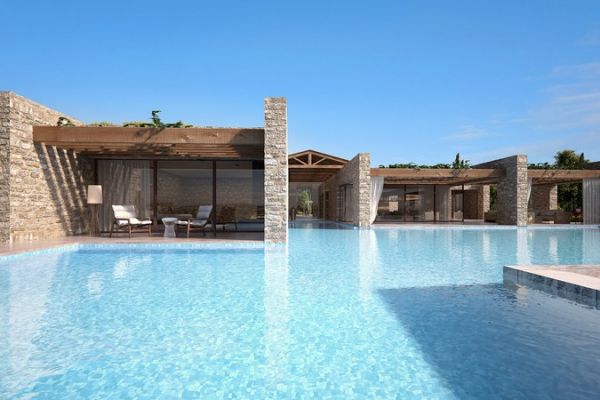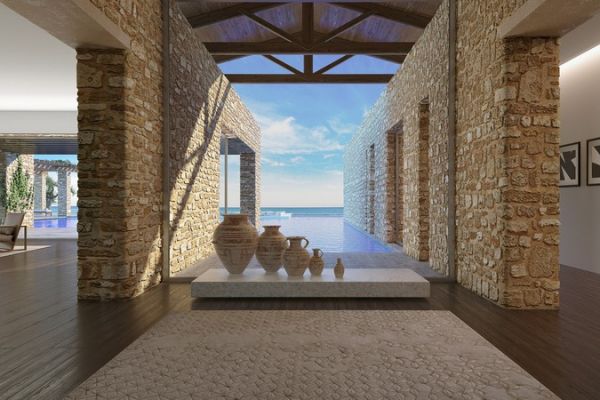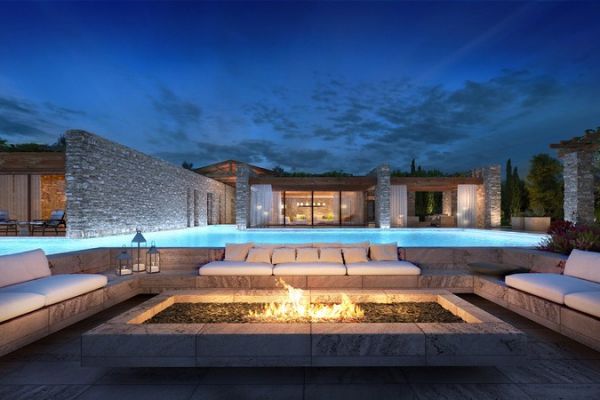The advent of the Romanos, a Luxury Collection Resort and the Westin Resort Costa Navarino has further enhanced the region’s architectural diversity and inspired the architect in the design of this residence. The hotel buildings and landscaped areas, including communal planted and paved spaces as well as the golf courses, blend harmoniously with Messinia’s unique natural environment. Native vegetation dominates, with olives, cypresses, pistacias and vines in abundance.
The beachfront plot features street access on one side, with the sea view and plentiful sunlight on the other. The residence is arranged around two courtyards: one on the access side, serving also as a “projection” of the villa into the neighborhood, and the other on the view side, where life in the residence will be centered.
There are two large wings, one housing all the private rooms of the family, the bedrooms and the study, while the more “communal” wing contains the main living spaces, dining area and kitchen. Swimming and reflecting pools provide a water element that both separates and at the same time conjoins the wings and courtyards. Nestled between the wings, the fully transparent foyer offers a breathtaking, unobstructed view of the sea, providing the first grand impression of the experience of living in this villa.
Villa Features
1,400 m2 total indoor areas
3,000 m2 land plot, with 35m façade to the sandy beach
Sea view Master Bedroom
Three Bedrooms with en-suite bathrooms
Guest Suite with two bedrooms with en-suite bathrooms
Owner's Study
Closed kitchen
Multiple Living and Dining Areas
Shaded Outdoor Living Areas
Indoor and Open-air Fireplace
Infinity Edge Outdoor Pool
Indoor Lap Pool
Steam Room & Sauna
Gym
Playroom Area
Cellar
Home Cinema
Staff Quarters, with two Bedrooms with en-suite bathrooms
Extensive Storage Areas
Elevator
Car/ Golf cart Parking Area
Planted roof
Lush Gardens with Messinian flora
Direct access to the beach
Eco waste management
State-of-the-art property management services all year long



