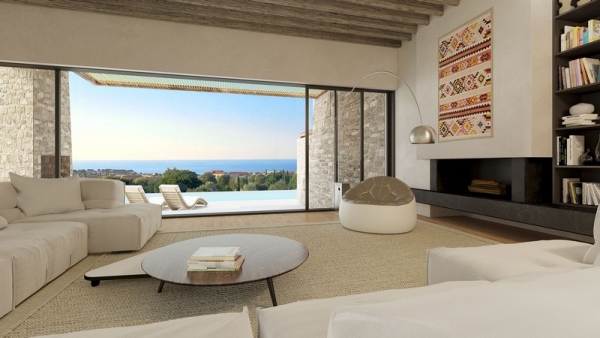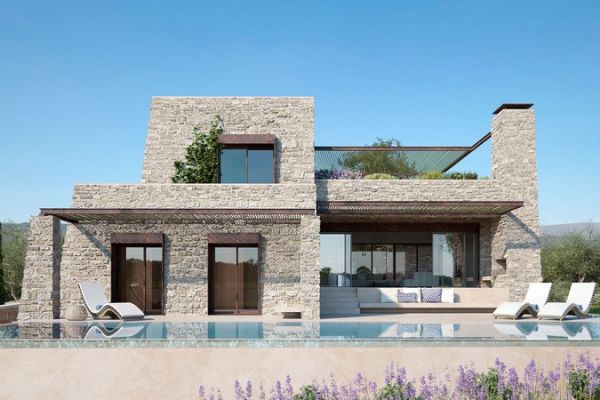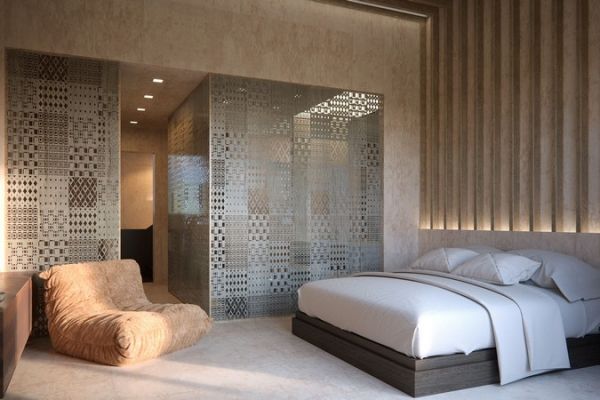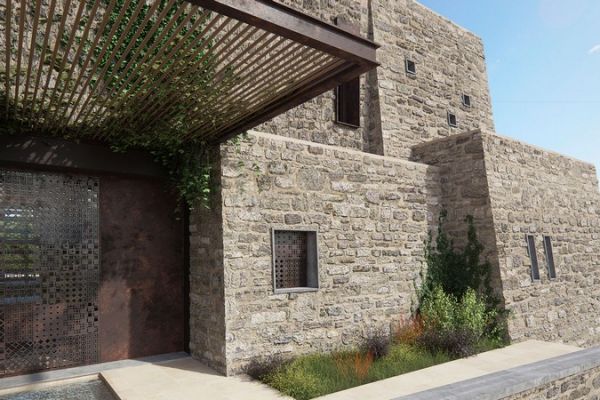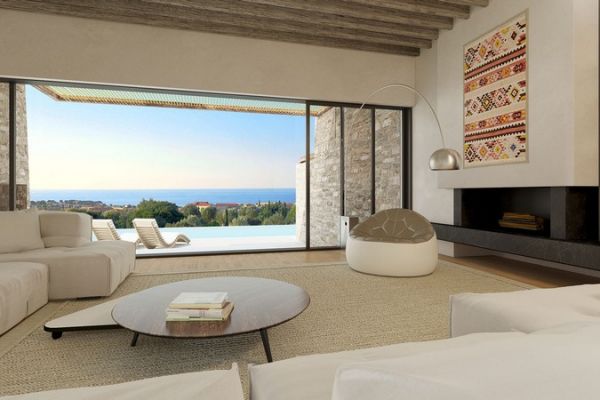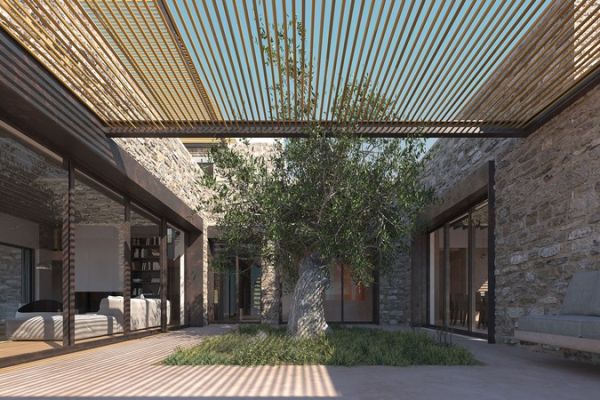The villa’s design has been creatively informed by extensive research into Messinia’s traditional architecture, rich cultural heritage and favorable climate. From the outset, the aim was a residence for people seeking a harmonious blend of modernity in an enchanting natural Mediterranean setting. The villa has been conceived as a sculptural, eminently functional, volumetric building.
The “fortress” aspect is still present, but outdoor spaces have been a design priority. The atrium is the heart of the house, while pergolas shade and protect. The inspiration for the villa derives primarily from the Messinian village of Kardamyli, though interpreted in a modern way.
The villa seamlessly integrates new building materials and technologies with time-honored ones, reflecting a fruitful dialogue between tradition and modernity.
Villa Features
410 m2 gross total areas, in two-stories with basement
1,445 m2 land plot, with 29m façade
Master Bedroom with walk-in closet and en-suite bathroom
Two Bedrooms with en-suite bathrooms
Guest Bedroom with en-suite bathroom
Owner's Study
Closed kitchen
Multiple Living and Dining Areas
Shaded Outdoor Living Areas
Indoor and Open-air Fireplace
Infinity Edge Outdoor Pool
Playroom Area
Storage Areas
Elevator
Car/ Golf cart Parking Area
Planted roof
Lush Gardens with Messinian flora
Eco waste management
State-of-the-art property management services all year long



