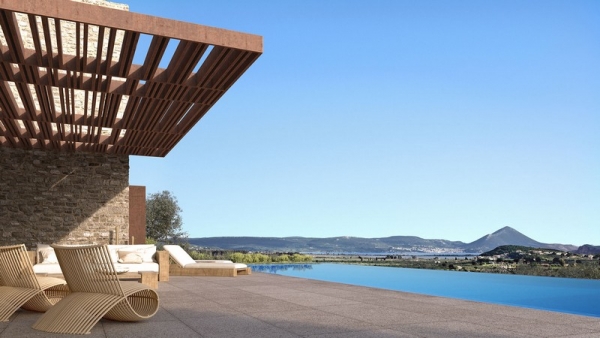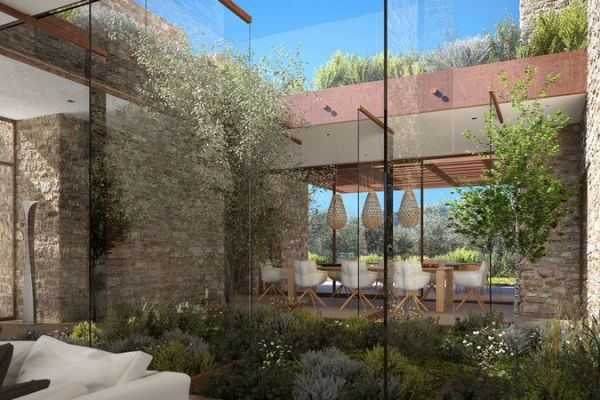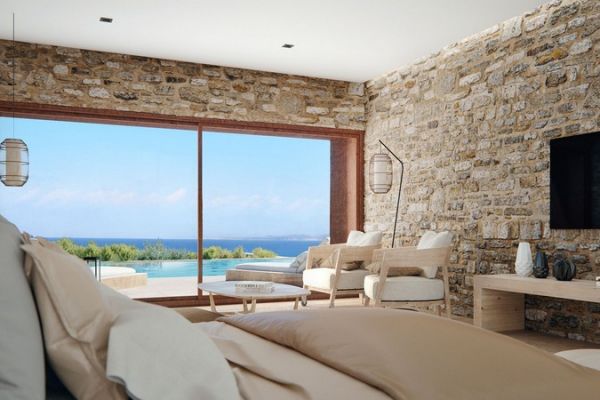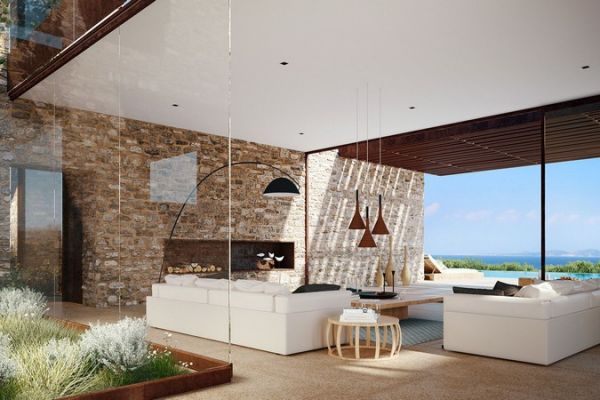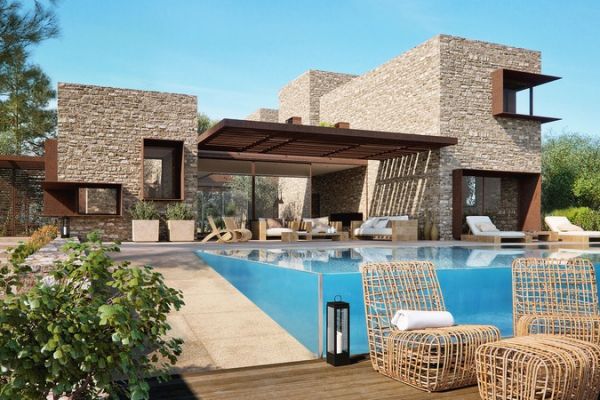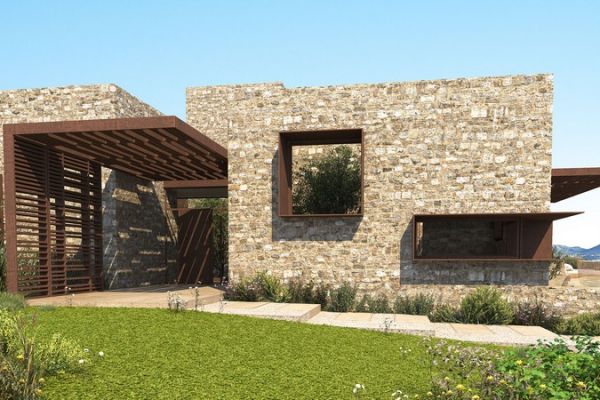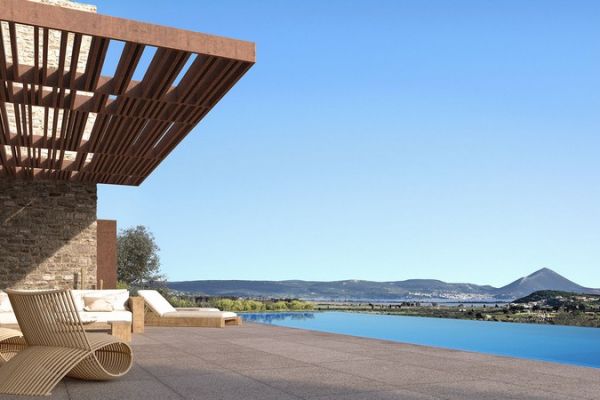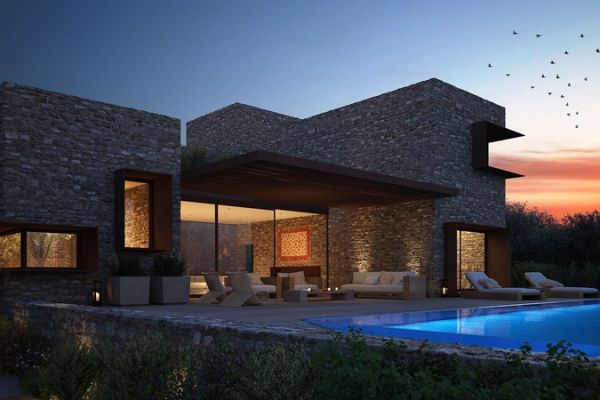The dramatic, silent landscape of Messinnian Mani served as the inspiration for this residence. The design is based on the conceptual representation of the region’s traditional villages. A central space alludes to the plateia, the village square, where all the communal areas of the residence are located, while the private spaces take the form of distinct stone prisms that resemble the village houses, arranged around the reception areas.
The interplay between solid forms and voids, separated by glass boundaries, reveals collusion between light and shadow, near and distant view, communal and private space. In terms of constructive expression, the design explores the structural composition of the materials, their texture, tactility, color and reaction to light.
Villa Features
410 m2 total indoor areas, in two-stories with basement
1,440 m2 land plot, with 29m façade
Master Bedroom with walk-in closet and en-suite bathroom
Two Bedrooms with en-suite bathrooms
Guest Bedroom with en-suite bathroom
Owner's Study
Closed Kitchen
Multiple Living and Dining Areas
Shaded Outdoor Living Areas
Indoor and Open-air Fireplace
Infinity Edge Outdoor Pool
Playroom Area
Storage Areas
Elevator
Car/ Golf cart Parking Area
Planted roof
Lush Gardens with Messinian flora
Eco waste management
State-of-the-art property management services all year long



